Warren Wood Apartments - Apartment Living in Ithaca, NY
About
Welcome to Warren Wood Apartments
600 Warren Road #4-2C Ithaca, NY 14850P: 607-400-7863 TTY: 711
F: 607-257-4008
Office Hours
Monday through Friday: 9:00 AM to 5:30 PM. Saturday: 9:00 AM to 4:00 PM. Sunday: By Appointment Only.
At Warren Wood Apartments, you’ll discover an expansive 17-acre park-like setting, designed to provide a peaceful and tranquil atmosphere. Our on-site amenities, including complimentary storage facilities and a convenient laundry facility, are designed to enhance your daily life. Unwind in our sparkling swimming pool, offering the perfect retreat for relaxation. As a pet-friendly community, we warmly welcome both you and your beloved companions. Reach out to us today to schedule a personal tour and immerse yourself in the distinctive qualities that make Warren Wood Apartments in Ithaca, NY, truly exceptional.
Choose from a variety of apartment options with six distinct floor plans, offering one, two, and three-bedroom apartments for lease to suit a range of preferences. Each home features spacious layouts with oversized closets and additional storage to accommodate your needs. For added convenience, furnished homes are available, allowing you to move in with ease while enjoying the breathtaking scenic views surrounding the community.
Welcome to a world of convenience, comfort, and charm at Warren Wood Apartments in Northeast Ithaca, New York. If location is essential to your lifestyle, you'll be delighted to find yourself within minutes of various trendy dining, shopping, and irresistible entertainment options. Easy access to State Highways 13 and 34 ensures that stressful commutes are a thing of the past. Take advantage of the breathtaking sunsets over Cayuga Lake, a hidden gem only locals genuinely savor.
Spring Into Savings! Move-In By 5/1 And Receive $500 Off Move-In Costs!*
Specials
Spring Into Savings!
Valid 2025-04-17 to 2025-05-02

Move-in by 5/1 to get $500 off move-in costs!*
*RESTRICTIONS APPLY
Floor Plans
1 Bedroom Floor Plan
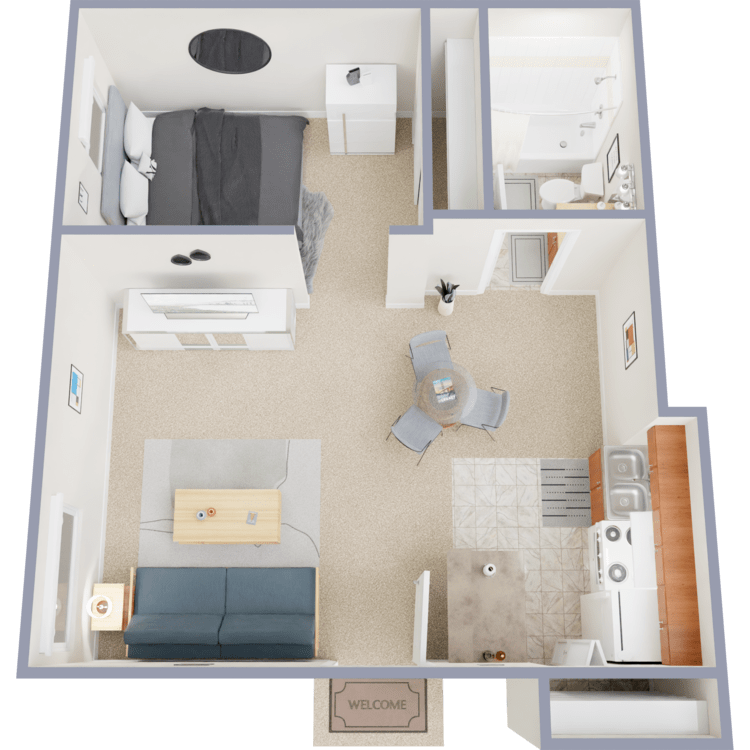
The Pearl
Details
- Beds: 1 Bedroom
- Baths: 1
- Square Feet: 480
- Rent: From $1464
- Deposit: Call for details.
Floor Plan Amenities
- All-Electric Kitchen
- Dishwasher *
- Movable Kitchen Island *
- Picture Window in Dining Room *
- Balcony or Patio *
- Oversized Closets
- Extra Storage
- Laminate Wood-Tone Flooring *
- Plush Carpeting *
- Pantry or Utility Closet *
- Linen Closet *
- Vertical Blinds
- Air Conditioning
- Heat Lamp in Bathrooms
- 3 Panel Sliding Glass Door *
- Individually Controlled Heating in Bedrooms *
- Spacious Floor Plans
- Furnished Available
- Spectacular Views Available
* In Select Apartment Homes
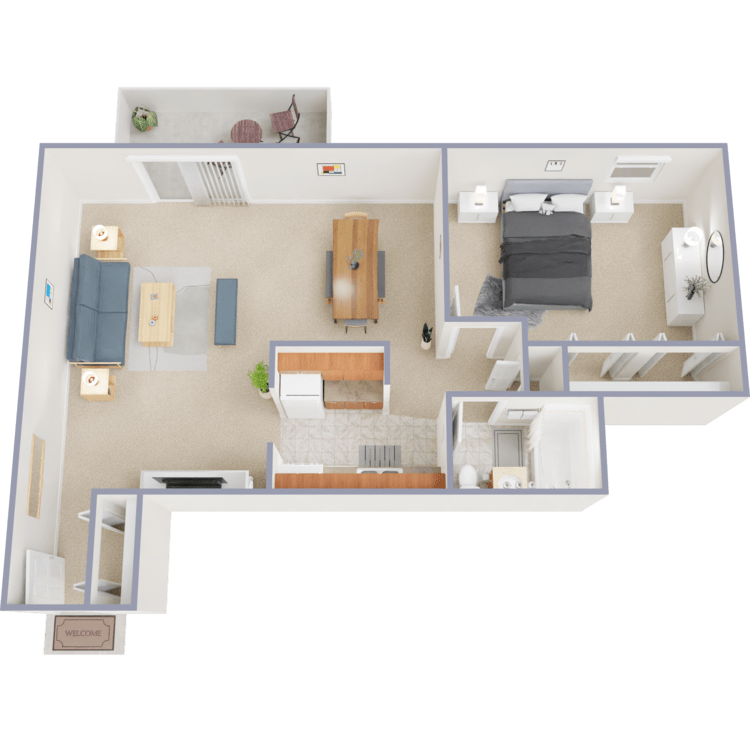
The Opal
Details
- Beds: 1 Bedroom
- Baths: 1
- Square Feet: 760
- Rent: Call for details.
- Deposit: Call for details.
Floor Plan Amenities
- All-Electric Kitchen
- Dishwasher *
- Movable Kitchen Island *
- Picture Window in Dining Room *
- Balcony or Patio *
- Oversized Closets
- Extra Storage
- Laminate Wood-Tone Flooring *
- Plush Carpeting *
- Pantry or Utility Closet *
- Linen Closet *
- Vertical Blinds
- Air Conditioning
- Heat Lamp in Bathrooms
- 3 Panel Sliding Glass Door *
- Individually Controlled Heating in Bedrooms *
- Spacious Floor Plans
- Furnished Available
- Spectacular Views Available
* In Select Apartment Homes
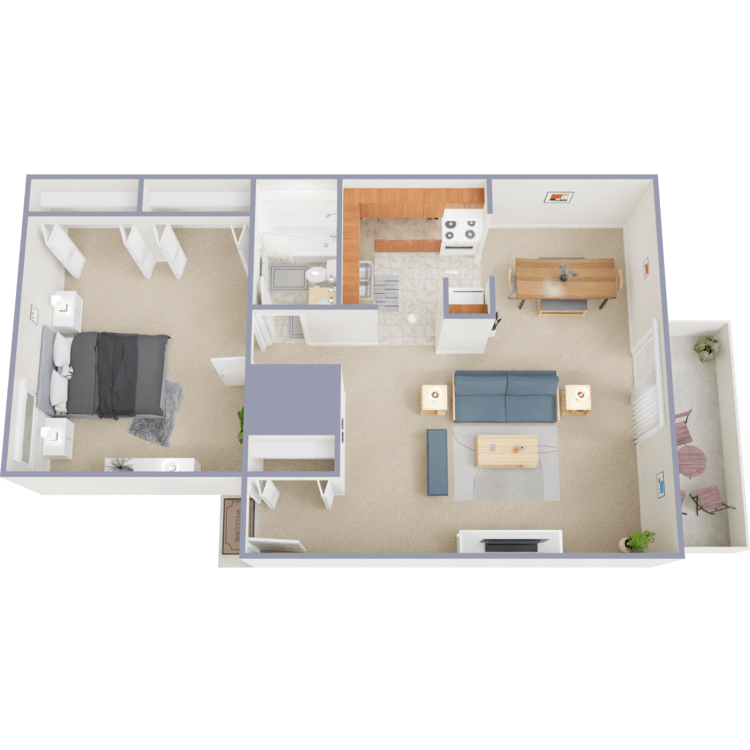
The Emerald
Details
- Beds: 1 Bedroom
- Baths: 1
- Square Feet: 882
- Rent: From $1566
- Deposit: Call for details.
Floor Plan Amenities
- All-Electric Kitchen
- Dishwasher *
- Movable Kitchen Island *
- Picture Window in Dining Room *
- Balcony or Patio *
- Oversized Closets
- Extra Storage
- Laminate Wood-Tone Flooring *
- Plush Carpeting *
- Pantry or Utility Closet *
- Linen Closet *
- Vertical Blinds
- Air Conditioning
- Heat Lamp in Bathrooms
- 3 Panel Sliding Glass Door *
- Individually Controlled Heating in Bedrooms *
- Spacious Floor Plans
- Furnished Available
- Spectacular Views Available
* In Select Apartment Homes
Floor Plan Photos
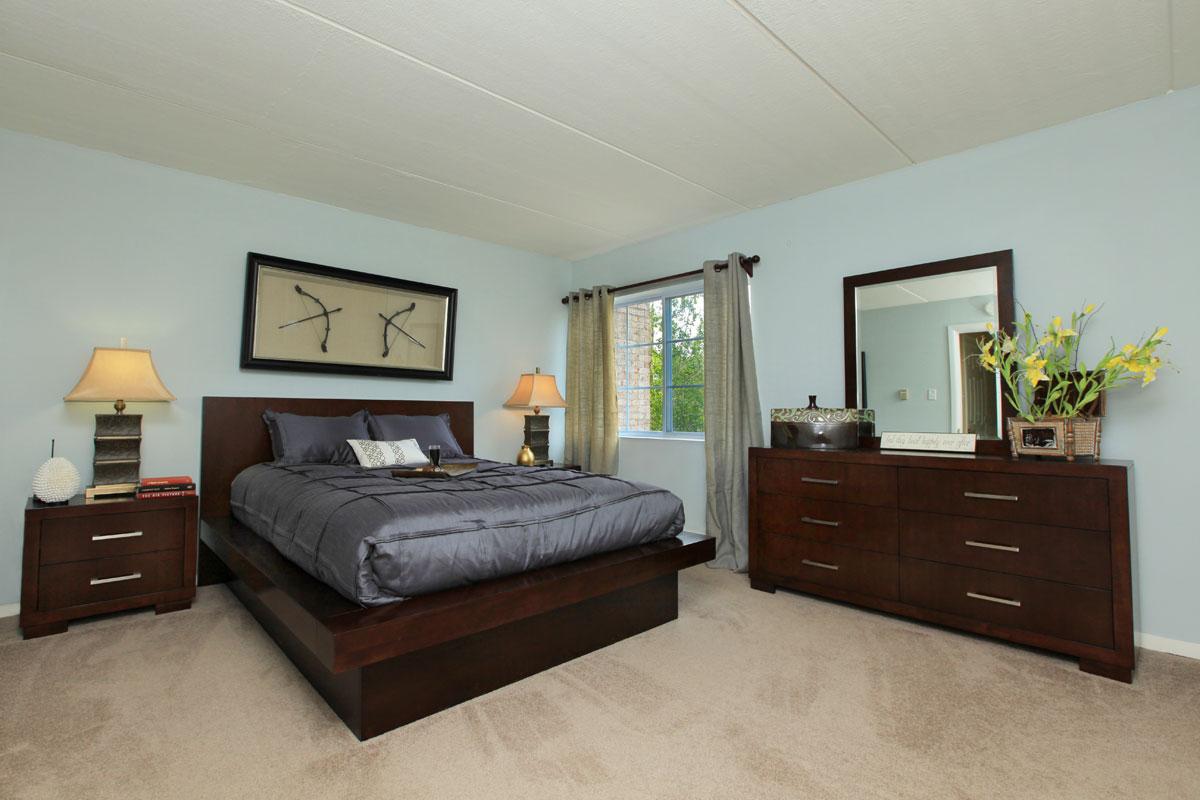
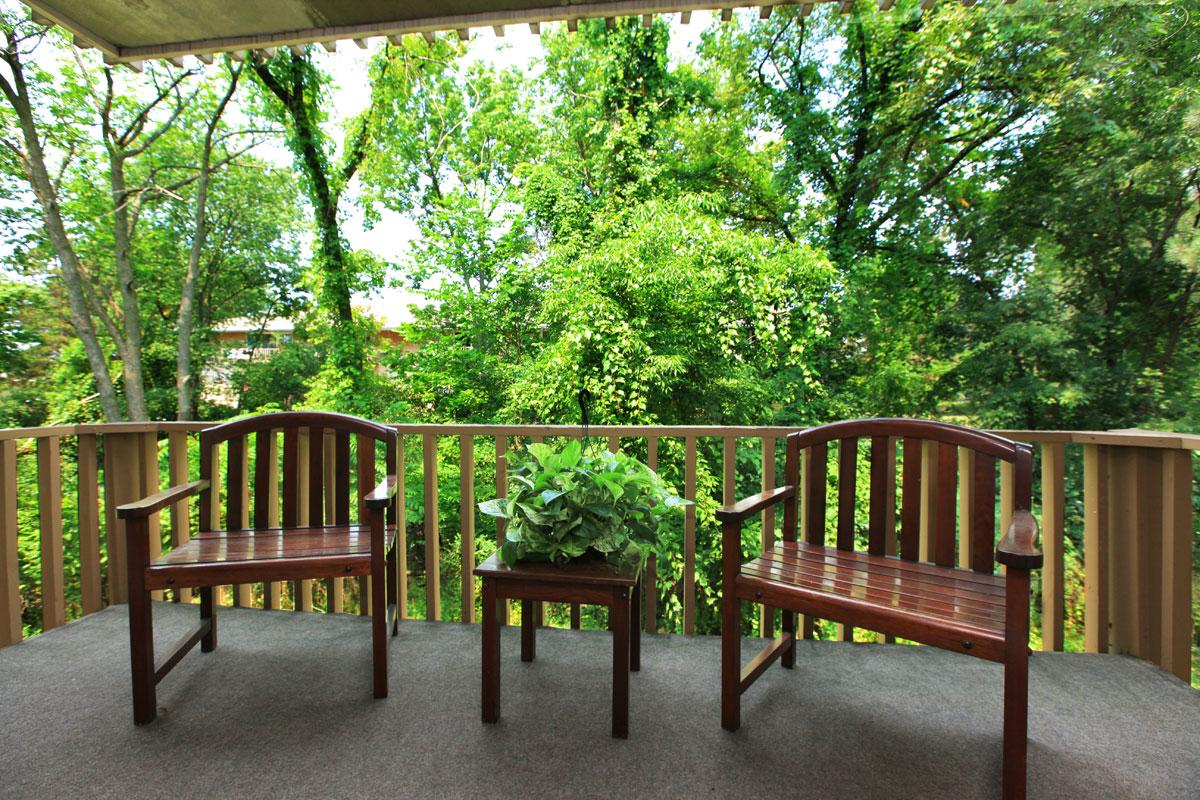
2 Bedroom Floor Plan
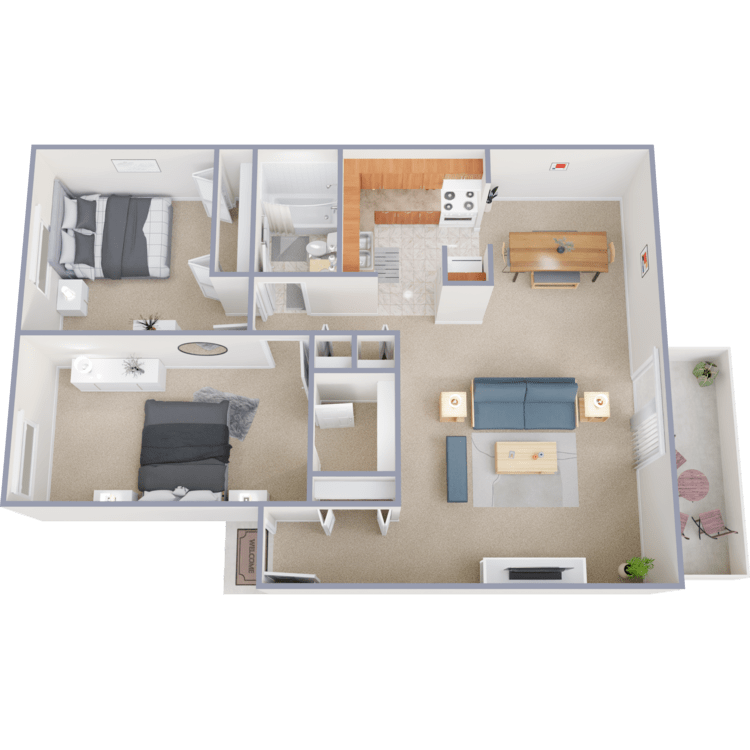
The Ruby
Details
- Beds: 2 Bedrooms
- Baths: 1
- Square Feet: 1030
- Rent: From $1539
- Deposit: Call for details.
Floor Plan Amenities
- All-Electric Kitchen
- Dishwasher *
- Movable Kitchen Island *
- Picture Window in Dining Room *
- Balcony or Patio *
- Oversized Closets
- Extra Storage
- Laminate Wood-Tone Flooring *
- Plush Carpeting *
- Pantry or Utility Closet *
- Linen Closet *
- Vertical Blinds
- Air Conditioning
- Heat Lamp in Bathrooms
- 3 Panel Sliding Glass Door *
- Individually Controlled Heating in Bedrooms *
- Spacious Floor Plans
- Furnished Available
- Spectacular Views Available
* In Select Apartment Homes
Floor Plan Photos
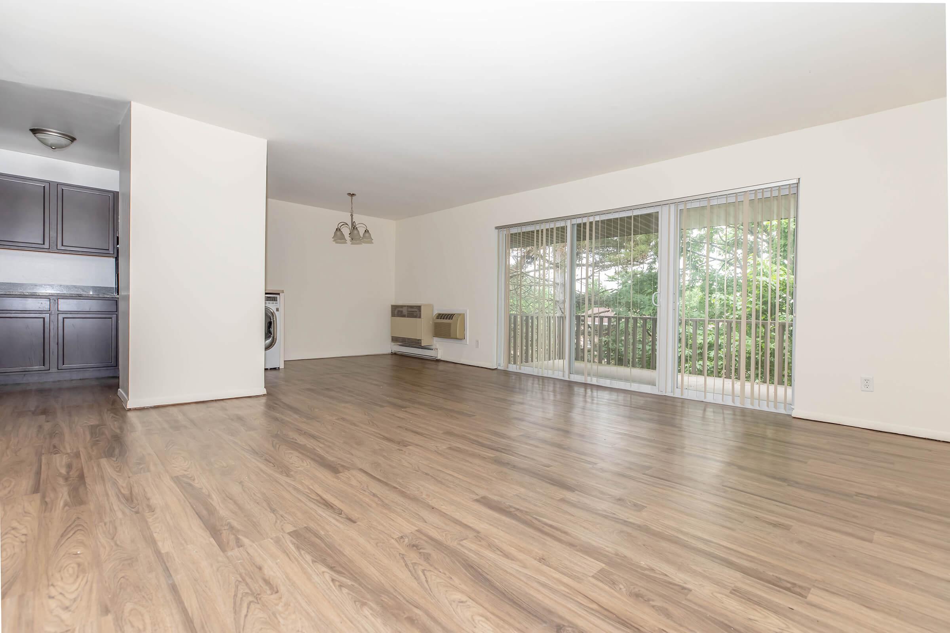
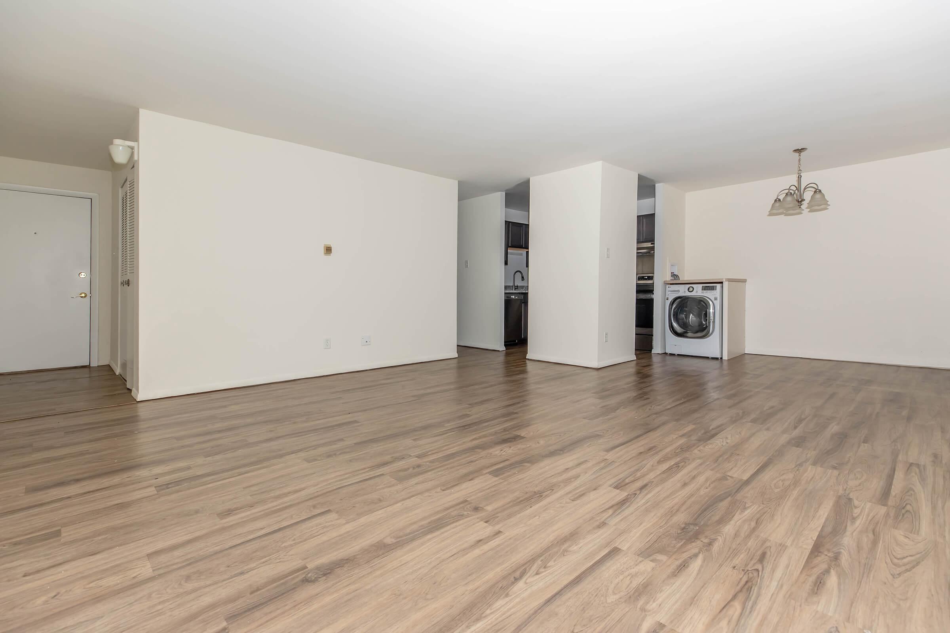
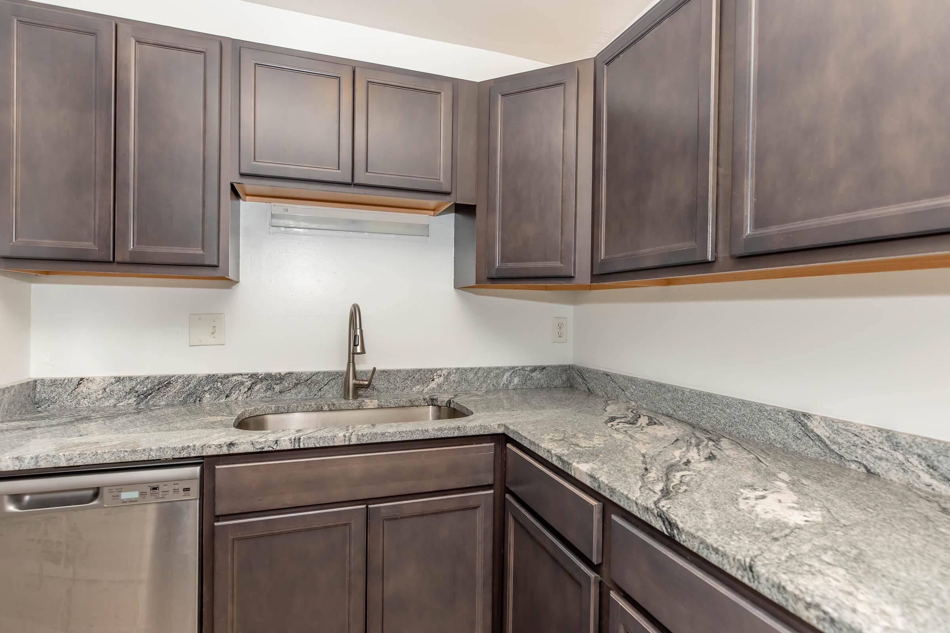
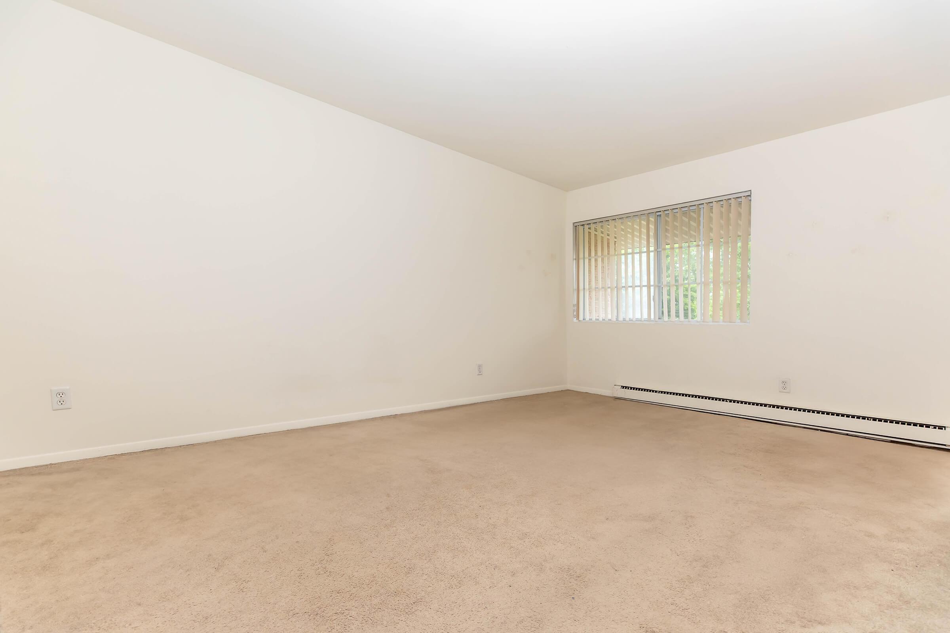
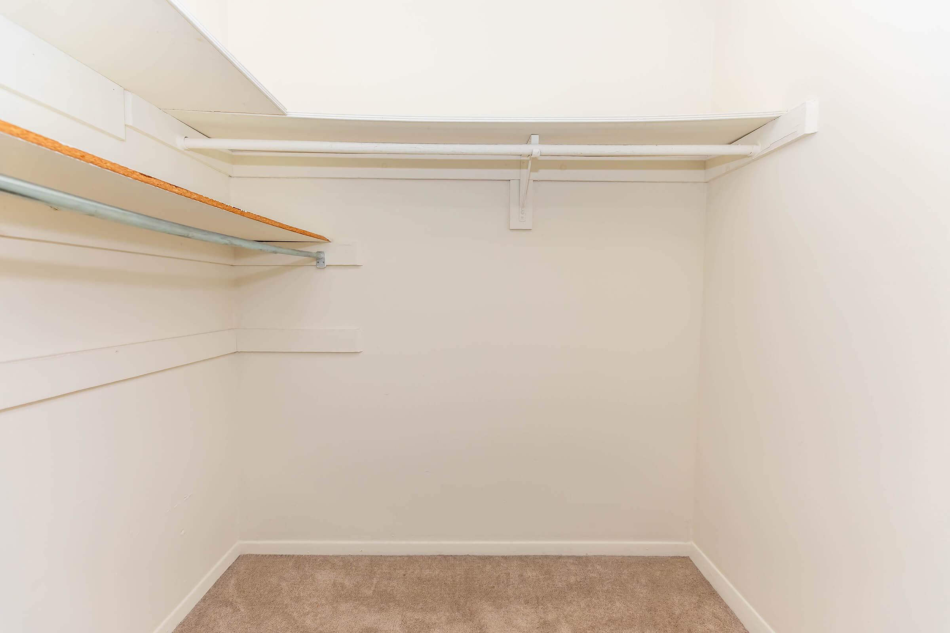
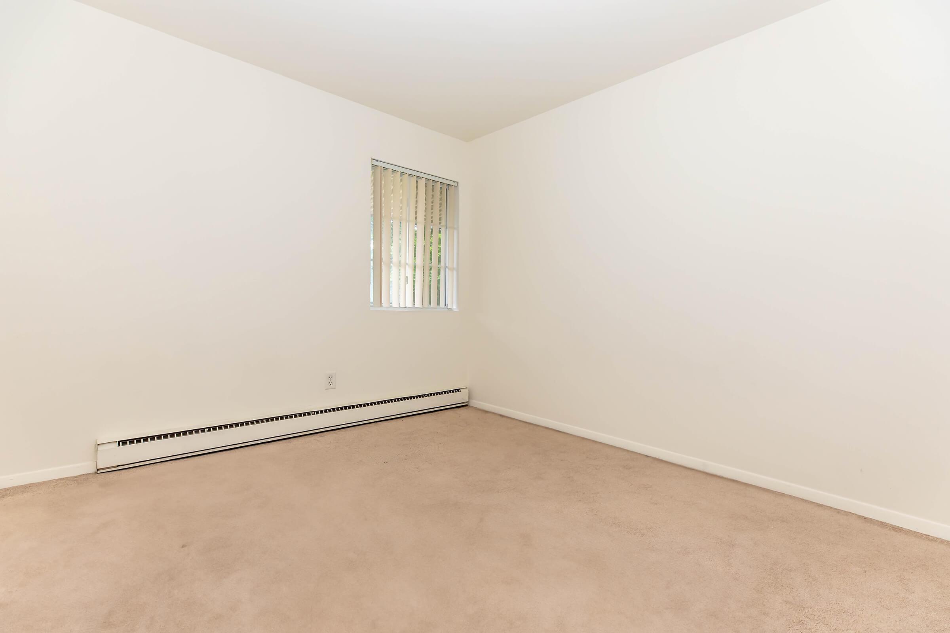
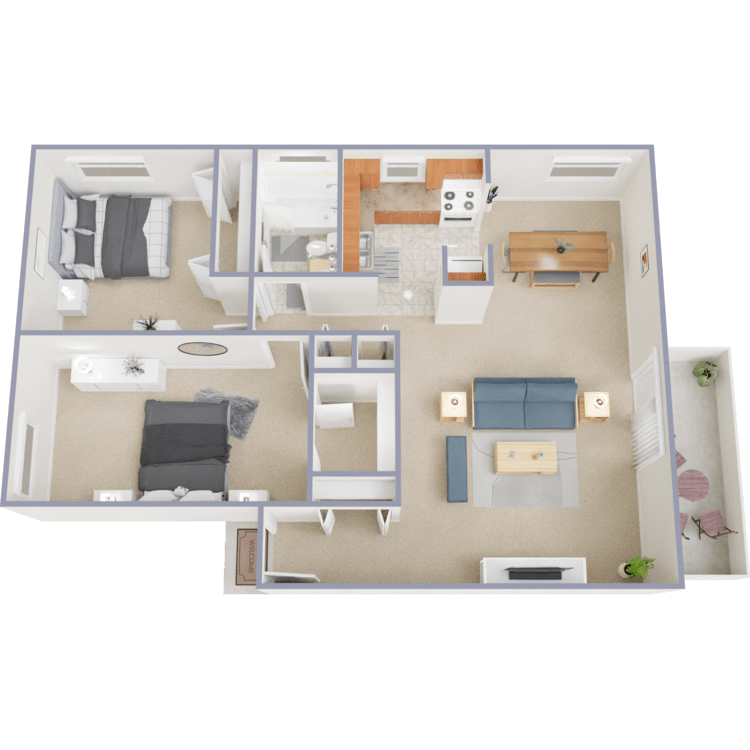
The Ruby Corner
Details
- Beds: 2 Bedrooms
- Baths: 1
- Square Feet: 1030
- Rent: Call for details.
- Deposit: Call for details.
Floor Plan Amenities
- All-Electric Kitchen
- Dishwasher *
- Movable Kitchen Island *
- Picture Window in Dining Room *
- Balcony or Patio *
- Oversized Closets
- Extra Storage
- Laminate Wood-Tone Flooring *
- Plush Carpeting *
- Pantry or Utility Closet *
- Linen Closet *
- Vertical Blinds
- Air Conditioning
- Heat Lamp in Bathrooms
- 3 Panel Sliding Glass Door *
- Individually Controlled Heating in Bedrooms *
- Spacious Floor Plans
- Furnished Available
- Spectacular Views Available
* In Select Apartment Homes
3 Bedroom Floor Plan
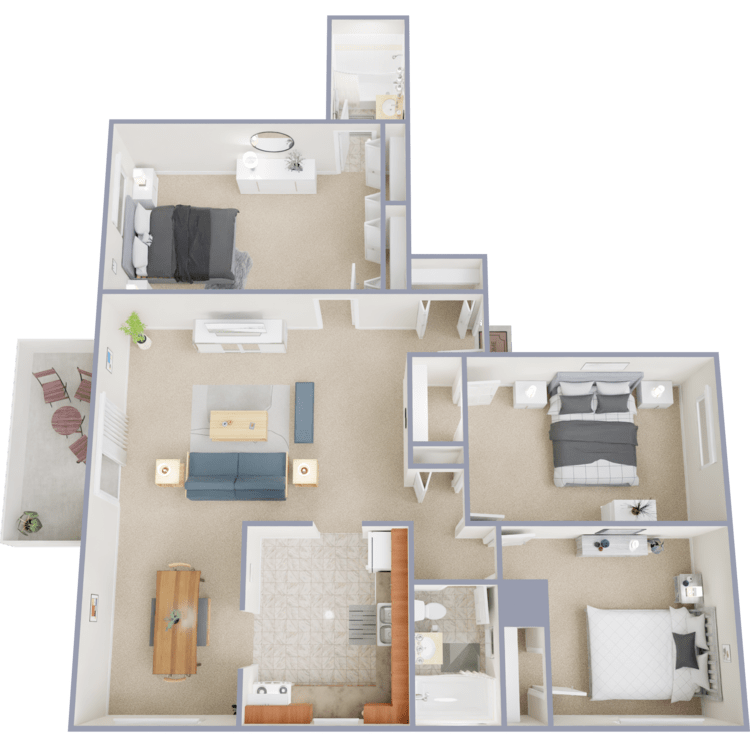
The Diamond
Details
- Beds: 3 Bedrooms
- Baths: 2
- Square Feet: 1310
- Rent: From $2233
- Deposit: Call for details.
Floor Plan Amenities
- All-Electric Kitchen
- Dishwasher *
- Movable Kitchen Island *
- Picture Window in Dining Room *
- Balcony or Patio *
- Oversized Closets
- Extra Storage
- Laminate Wood-Tone Flooring *
- Plush Carpeting *
- Pantry or Utility Closet *
- Linen Closet *
- Vertical Blinds
- Air Conditioning
- Heat Lamp in Bathrooms
- 3 Panel Sliding Glass Door *
- Individually Controlled Heating in Bedrooms *
- Spacious Floor Plans
- Furnished Available
- Spectacular Views Available
* In Select Apartment Homes
Show Unit Location
Select a floor plan or bedroom count to view those units on the overhead view on the site map. If you need assistance finding a unit in a specific location please call us at 607-400-7863 TTY: 711.

Amenities
Explore what your community has to offer
Community Amenities
- Shimmering Swimming Pool
- 17 Acres of Park-Like Living
- Multi-Age Playscape
- Public Parks Nearby
- Garages Available*
- Free Storage Area
- Laundry Facility
- Easy Access to Freeways
- Easy Access to Shopping
- On-Site Maintenance
- On-Call Maintenance
* In Select Apartment Homes
Apartment Features
- All-Electric Kitchen
- Dishwasher*
- Movable Kitchen Island*
- Picture Window in Dining Room*
- Balcony or Patio*
- Oversized Closets
- Extra Storage
- Laminate Wood-Tone Flooring*
- Plush Carpeting*
- Pantry or Utility Closet*
- Linen Closet*
- Vertical Blinds
- Air Conditioning
- Heat Lamp in Bathrooms
- 3 Panel Sliding Glass Door*
- Individually Controlled Heating in Bedrooms*
- Spacious Floor Plans
- Furnished Available
- Spectacular Views Available
* In Select Apartment Homes
Pet Policy
Pets Are Welcome Upon Approval. Pets - Max 2 allowed. <br> Pet Fees - $40 for 1 cat and $60 for 2 cats. $50 for 1 dog and $75 for 2 dogs. <br> We do not have a weight limit, but please keep in mind that breed restrictions do apply. Breed Restrictions: Rottweiler, Doberman, Akita, German Shepherd, Pitbull or American Bulldog, Stafford Terrier, Husky, Chow, Mastiffs, King Corso, or any breed that Management deems to have vicious characteristics. <br> Please note that service animals and assistance animals are not pets; please reach out to us at (607)257-5200 for details on required documentation.
Photos
Amenities
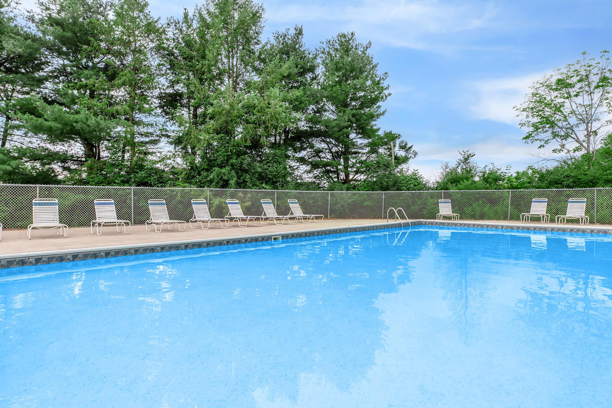
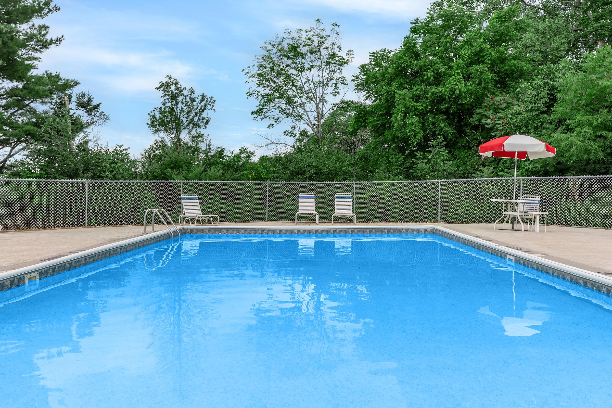
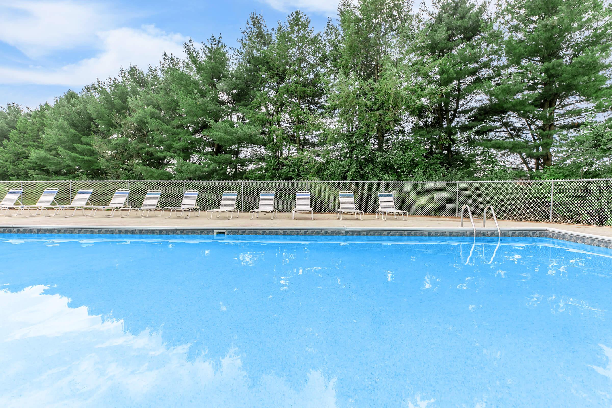
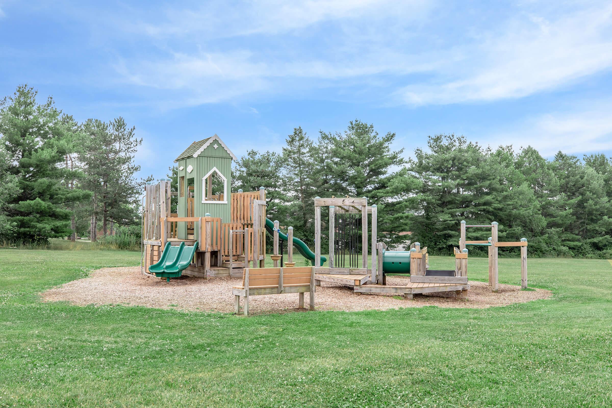

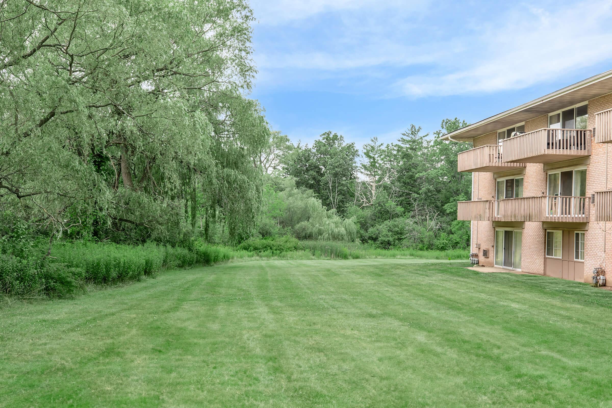
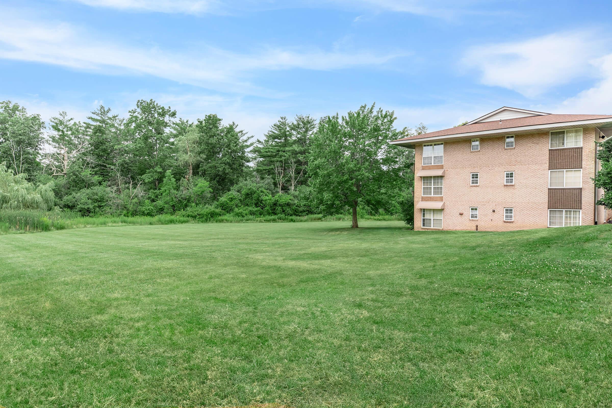
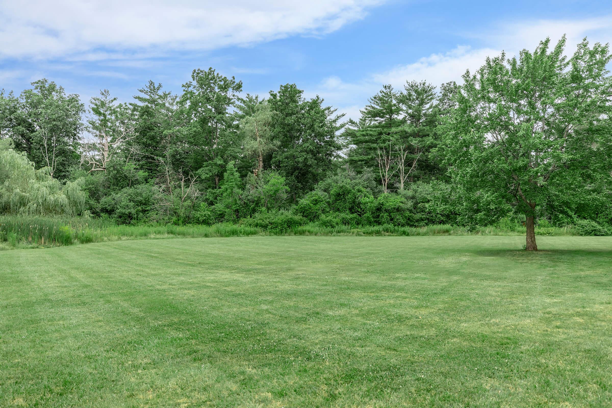
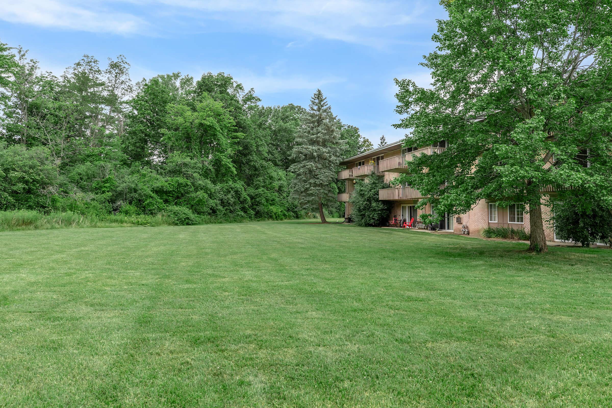
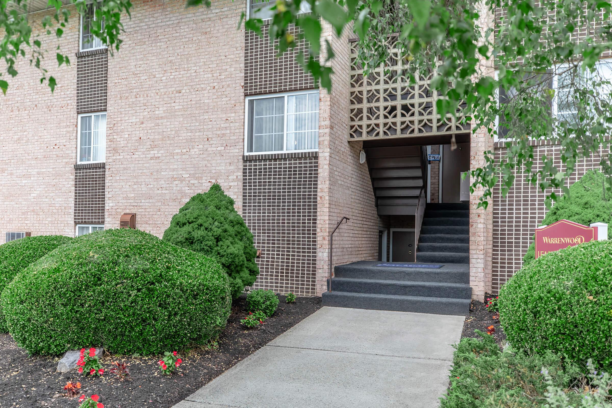
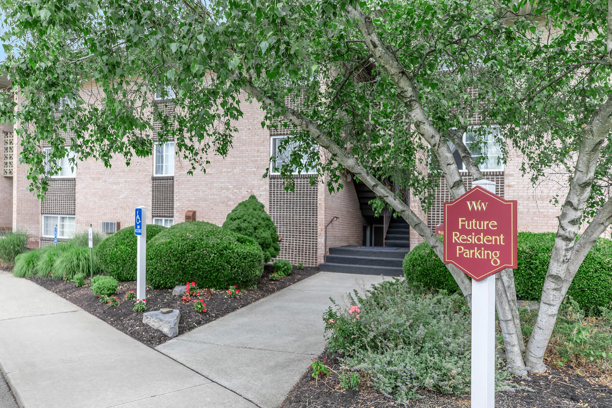
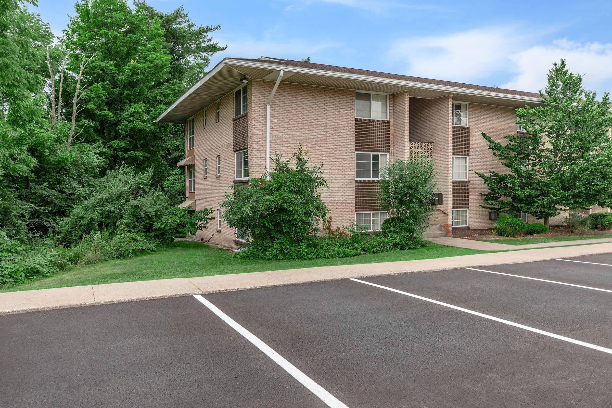

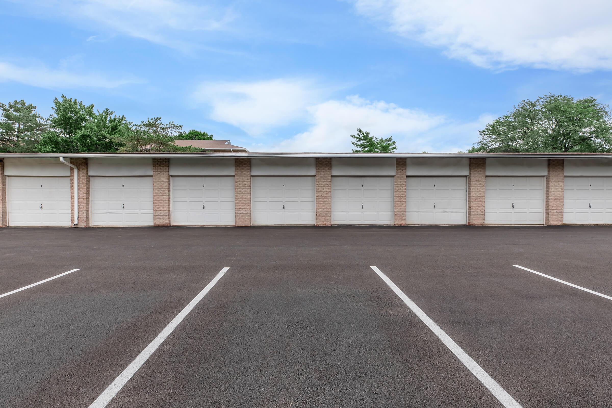
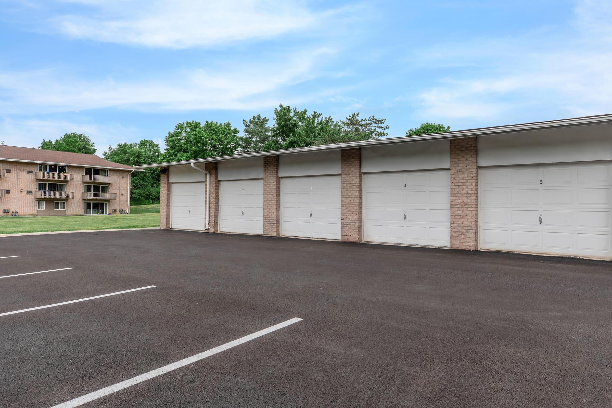
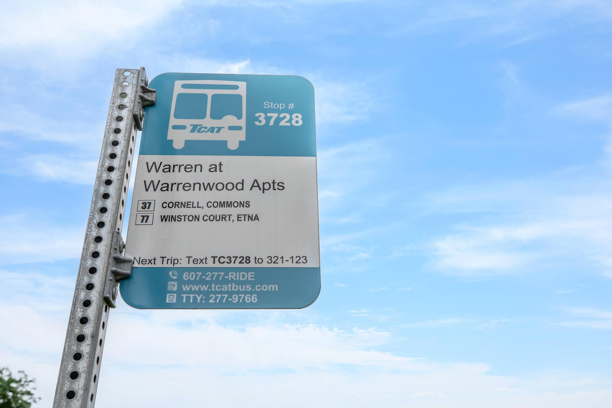
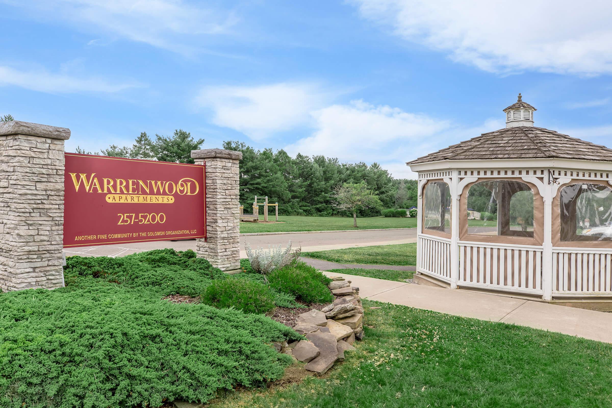
1 Bed 1 Bath


2 Bed 1 Bath






Neighborhood
Points of Interest
Warren Wood Apartments
Located 600 Warren Road #4-2C Ithaca, NY 14850Bank
Dentists
Elementary School
Entertainment
Fitness Center
Grocery Store
High School
Hospital
Middle School
Park
Pharmacy
Post Office
Preschool
Restaurant
Salons
School
Shopping
University
Contact Us
Come in
and say hi
600 Warren Road #4-2C
Ithaca,
NY
14850
Phone Number:
607-400-7863
TTY: 711
Fax: 607-257-4008
Office Hours
Monday through Friday: 9:00 AM to 5:30 PM. Saturday: 9:00 AM to 4:00 PM. Sunday: By Appointment Only.